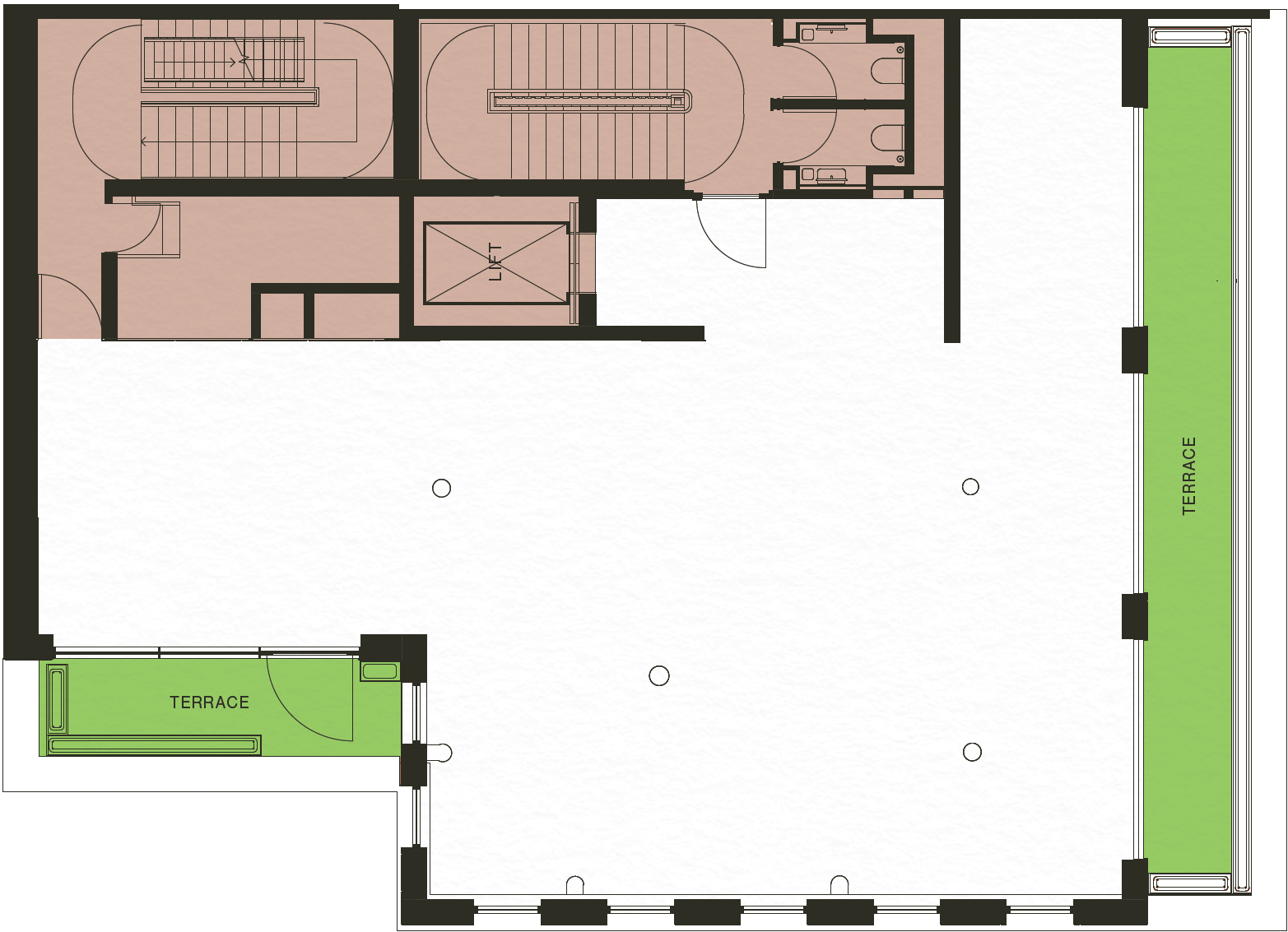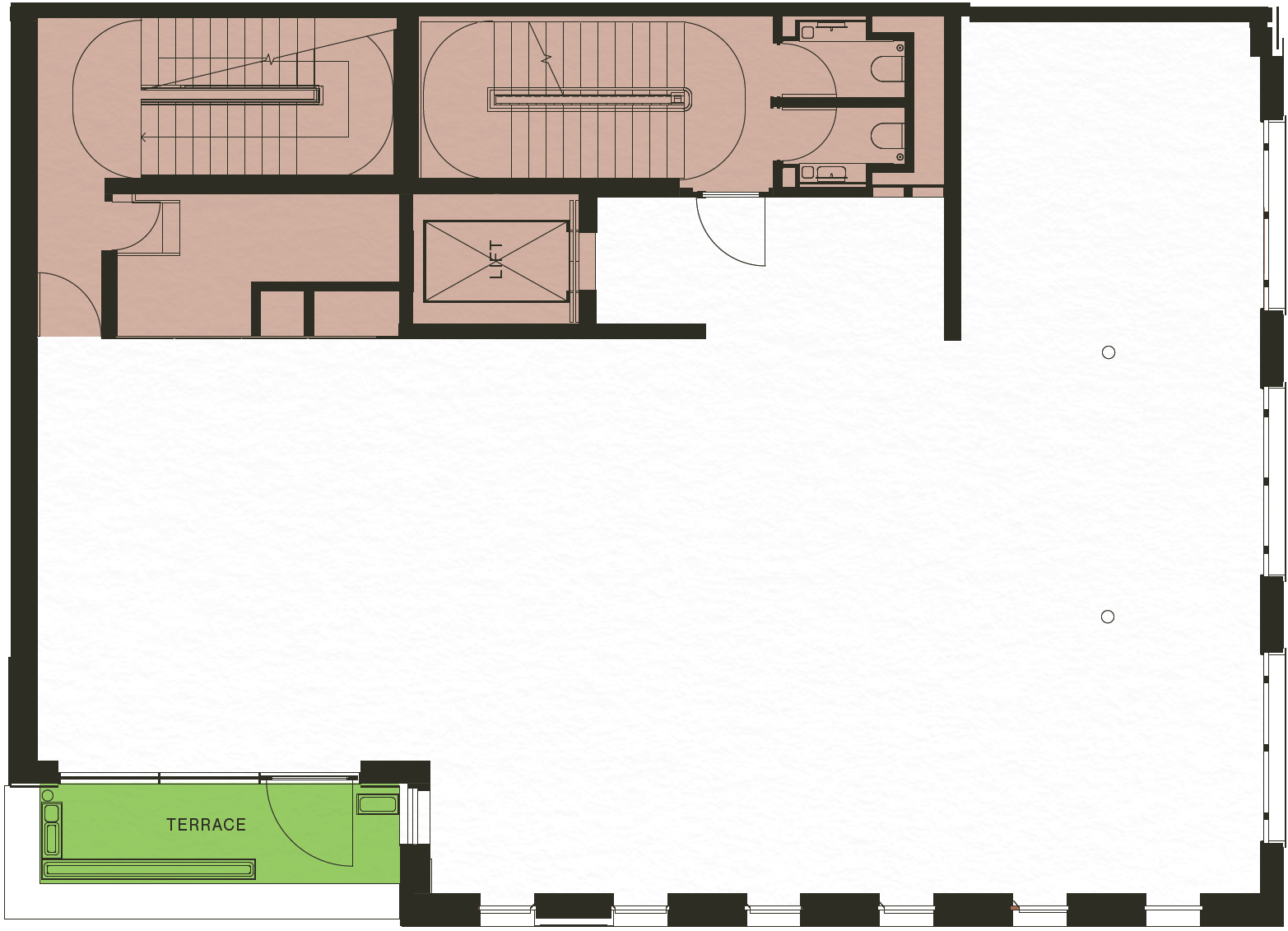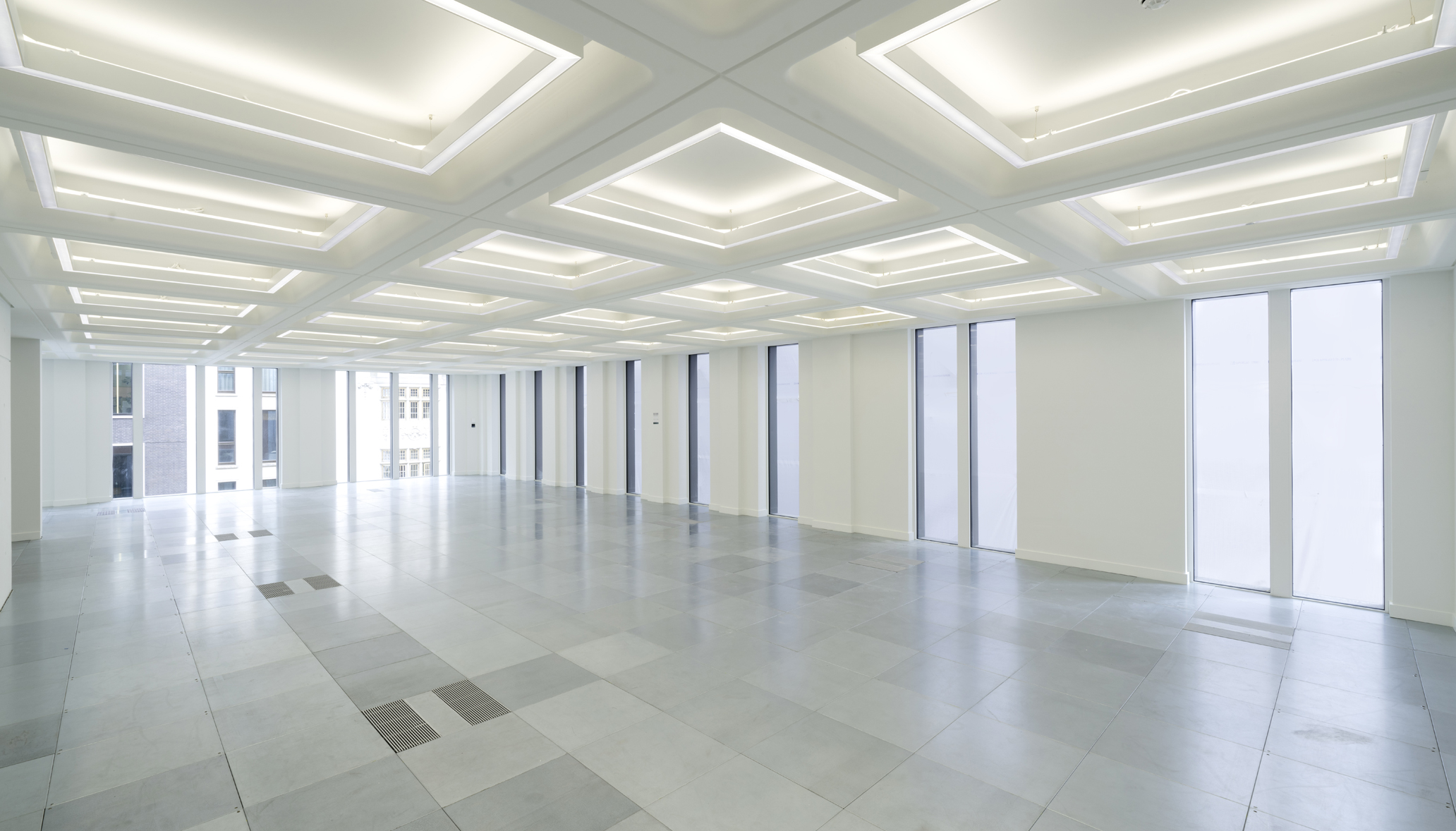Click on a level in the schedule below to view floor plans
OFFICES
TERRACE
Fifth
1,356 sq ft
126 sq m
411 sq ft
38.2 sq m
Fifth floor
Office 1,356 sq ft_ 126 sq m
Terrace 411 sq ft_ 38.2 sq m


Not to scale. For indicative purposes only.
Fourth
1,751 sq ft
162.7 sq m
67 sq ft
6.2 sq m
Fourth floor
Office 1,751 sq ft_ 162.7 sq m
Terrace 67 sq ft_ 6.2 sq m


Not to scale. For indicative purposes only.
Third
11,858 sq ft
172.6 sq m
-
-
Third floor
Office 1,858 sq ft_ 172.6 sq m

Not to scale. For indicative purposes only.
Second
1,908 sq ft
177.3 sq m
-
-
Second floor
Office 1,908 sq ft_ 177.3 sq m

Not to scale. For indicative purposes only.
First
1,910 sq ft
177.4 sq m
-
-
First floor
Office 1,910 sq ft_ 177.4 sq m

Not to scale. For indicative purposes only.
TOTAL
8,783 sq ft
816.0 sq m
478 sq ft
44.4 sq m
All areas are indicative and will need verification on completion.
